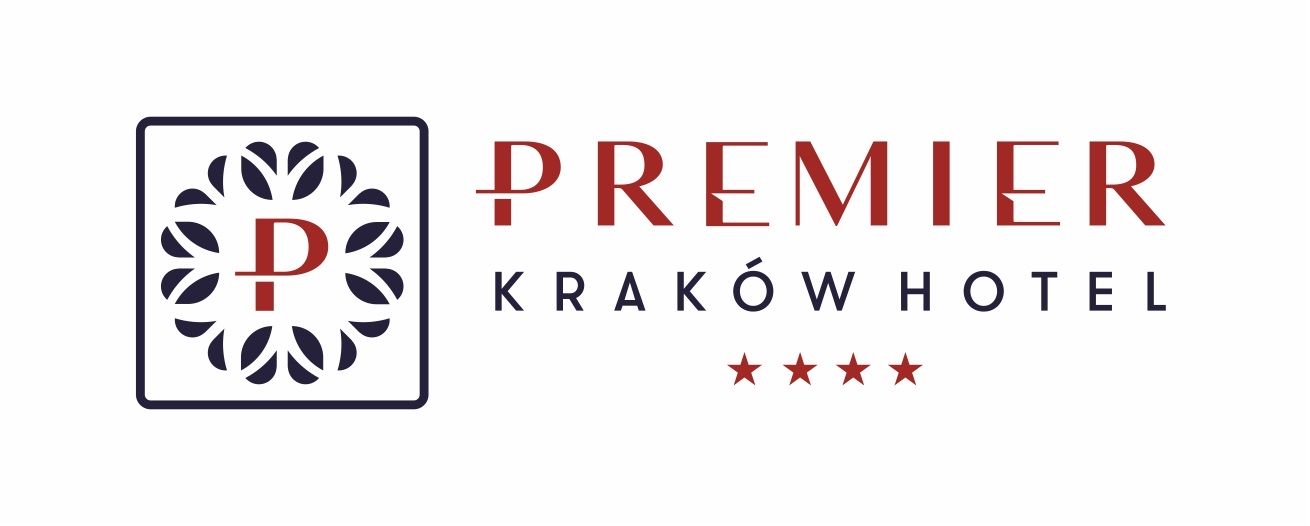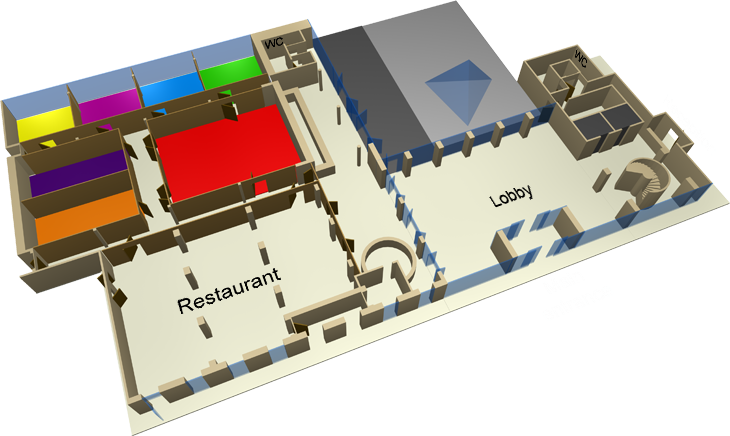
A different number of conference rooms every day!
Thanks to a system of moveable and folding walls the space in the Largest Conference Centre in Krakow can be shaped almost at will. One large room or maybe two smaller rooms? Or how about four small meeting rooms and two large ones? It all depends on the setup requested by our customer.
And in the evening…? A gala in a beautiful banquet hall with a space of up to 1000 m2.
A conference for 600 people in Krakow?
A conference and a banquet for 400 people?
A conference room in Krakow with an area of 1000 m2?
Changing the number of meeting rooms during a conference?
This kind of conferences can be organized in Krakow in one place only – the Largest Conference Centre in Krakow.
 |
|
Our hotel has eight modern, multifunctional meeting/conference rooms with a total floor area of 748 m2 available. Those rooms can accommodate meetings and conferences for up to 700 people. The largest hall offers the total space of over 1000m2!
Each meeting room is fitted with audiovisual and lighting solutions as well as top-class multimedia and conference equipment. Seven of the rooms are located on the ground floor; some of them have direct daylight access and a view on the lawn areas surrounding the hotel. To those, who appreciate a more quiet environment, away from the noise and hassle of the hotel life, we suggest the Van Gogh room on the first floor.
An innovative solution gives the possibility to set up and arrange conference room at will (including joining and dividing them) according to our Customer’s needs and wishes is an innovative solution.
The Largest Conference Centre in Krakow consists not only of meeting rooms – its essential element is the appropriate arrangement of the rooms themselves, the restaurant, the bar and the hotel lobby. Above all, it’s the uniform, multifunctional space allowing quick and efficient conversions as well as our experienced and polite staff, who will try to make even the most complicated tasks as simple as possible. But there’s more – a loading ramp, a Cloakroom, three-phase sockets, a spacious, fenced-off parking lot, a cosy outdoor seating patio for a relaxing moment in between meetings…
That’s right, we’ve thought of everything!
A high profile conference in Krakow – only with Premier Krakow Hotel ****
| sala | pow. | podkowa | narada | teatr | klasa | bankiet |
|---|---|---|---|---|---|---|
| m2, (m) |  |
 |
 |
 |
 |
|
| Picasso |
180,0 (15x12) |
63 | 84 | 200 | 90 | 88 |
| Monet |
69,3 (11x6,3) |
35 | 46 | 81 | 40 | 48 |
| Rembrandt |
69,3 (11x6,3) |
35 | 46 | 81 | 40 | 48 |
| Canaletto |
52,5 (7,5x7) |
25 | 34 | 54 | 21 | 32 |
| Matejko |
52,5 (7,5x7) |
25 | 34 | 54 | 21 | 32 |
| Chełmoński |
52,5 (7,5x7) |
25 | 34 | 54 | 21 | 32 |
| Malczewski |
52,5 (7,5x7) |
25 | 34 | 54 | 21 | 32 |
| Van Gogh |
52,7 (7,9x6,8) |
23 | 34 | 48 | 18 | 32 |
| UKŁADY SAL | ||||||
| Galeria |
609,0 (29x21) |
--- | --- | 600 | 280 | 400 |
| Panteon |
316,0 (26x12) |
116 | 134 | 400 | 202 | 160 |
| Duża Para |
133,0 (12x11) |
46 | 64 | 160 | 75 | 72 |
| Kwartet |
196,0 (28x7) |
--- | 110 | 176 | 93 | 128 |
| Trio |
154,0 (22x7) |
75 | 84 | 152 | 70 | 96 |
| Mała Para |
102,0 (14,5x7) |
42 | 54 | 88 | 40 | 64 |
flip chart + paper and pens, overhead projector, projection screen, TV/VCR unit, lectern – subject to availability.
The amenities available in our conference rooms will satisfy the needs of even the most demanding customers and our employees will do their best to provide you with professional service according to your expectations.
All kinds of specialist conference equipment available upon request (surcharge).
A fully glazed, two-story lobby is the ideal place to host a show, presentation or an exhibition. On an area of 330 m2 it is able to accommodate exhibition stands as well as several car models.
We had the honor of hosting events for companies from many lines of business, such as food, automobile, heavy, construction and IT industry.
Our services are often employed by car dealers who find the most important qualities in our lobby – both the sun reflecting splendidly off perfectly polished cars and the impressive artificial lighting in the evening.
Works by artists connected to Krakow are on daily display in our lobby.
Please provide the details of your planned event – we will come back to you with the information on conference and banquet room availability. Sending a query does not constitute making a reservation.